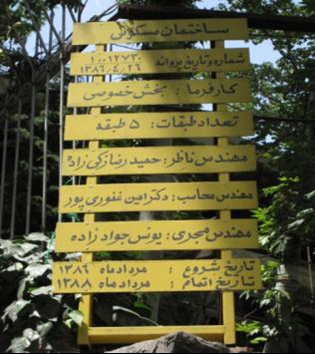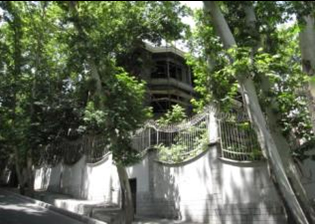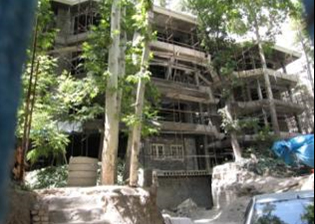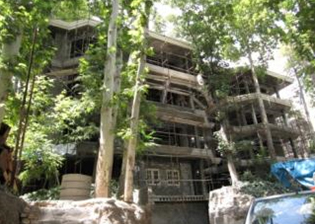Bagh-e-Ferdows Residential Building (2007)




Description: Structural design of 5 stories steel Residential Building, has been carried out considering strip foundation, Composite floors, Built up box with shear stiffeners columns, Plate Girders with shear stiffeners and Dog Bone parts for plastic hinging Beams, Moment special type steel frame (SMRF) will be used for resisting against both lateral and vertical forces. The main philosophy of this type of structure is at minimum cost with maximum efficiency.
Type of order: Structural Design
Owner/Client: Mr. Rismansanj
Ordered by: Mr. Rismansanj, Mr. Mussa Abir
Lead Engineer: Dr. Amin Ghafooripour
Project manager: Ali Mohammad Moghadam Tabrizi
Architect: Mussa Abir
Structural/Civil Eng.: Dr. Amin Ghafooripour, Nastaran Ashtari, Mohammad Reza Asgari, A.M.M.Tabrizi. Heydar Abbasi, Koosha Shahsavari
Mech. & Elec. Eng.: N.I.H.
Supervision/Construction: Arch. Mussa Abir
Contractor: N.I.H.
Location: Bagh-e-ferdos Street – Valiasr Street – Tehran – Iran
Project size: 3500sqm
Construction cost: 2.100.000 USD
Engineering Software: ETABS 2000 – SAFE 2000 – Auto Cad 200
Date of project: 2007

