Karaj Residential Building, (2006) Design of Green & Smart Building
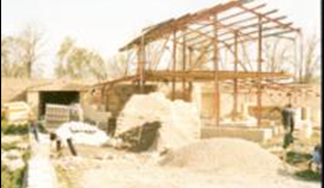
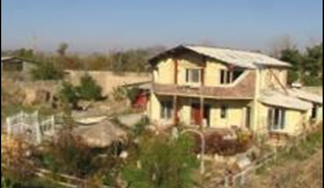
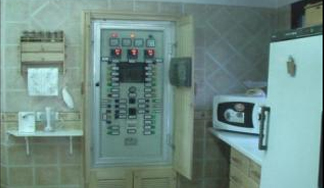
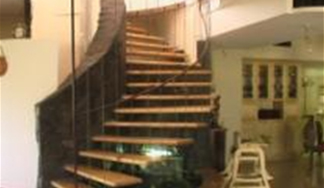
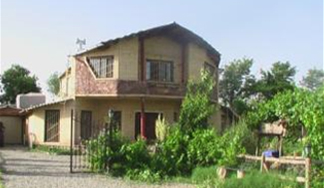
Description: The building has a green and smart Design. Fire fighting systems, insulation for walls has reduced the cost of energy. The water for green areas is treated from sewerage system. Lighting is automatically turned on at night. All other equipment Such as flush tanks, burglar proof system are fully controlled. The structural system is steel frame with the light roof.Gas defectors, CC TV, heat & smoke detectors also available.The indoor swimming pool inside the lobby of the building is one of the unique features of this project.
Type of order: full scope consultancy for design and Construction.
Owner/Client: Dr. Amin Ghafooripour.
Ordered by: Dr. Amin Ghafooripour – Nastaran Ashtari.
Lead Engineer: Dr. Amin Ghafooripour.
Project manager: Dr. Amin Ghafooripour.
Architect: Nooshin Ghafooripour- Asghar Mashayekh.
Structural/Civil Eng.: Dr. Amin Ghafooripour, Nastaran Ashtari.
Mech. & Elec. Eng.: Bahram Artemis, Dariush Chegini Supervision/Construction: Dr. Amin Ghafooripour.
Contractor: Local.
Location: Mahdasht, Behind Shariati hospital, Karaj, Iran.
Project size: 350sqm.
Construction cost: 70.00.0 USD.
Engineering Software: SAP 2000 – Auto Cad 2004.
Date of project: 2006.

