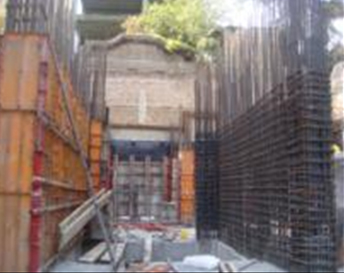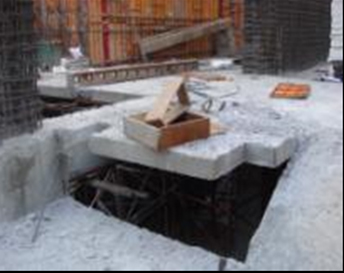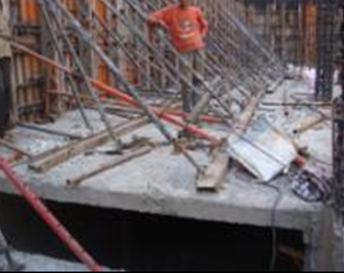Mahmoudiye Residential Building (2008)



Description: The objective of the project is to design of structure as called Mahmodyeh Residential building. The project has nine stories.
Architectural design has been carried out by Ar.Mussa Abir in conjunction with his project management responsibility.
Soil investigation report has been presented by “Pey Kav (Fonda Soil) Consulting Engineers”- Ref No. 1161 dated: 1387/05/29.
Type of order: Structural Design
Owner/Client: Mr. Hossein Hosseinalizadeh
Ordered by: Mr. Sarmadi & Mr. Mussa Abir
Lead Engineer: Dr.Amin Ghafooripour
Project manager: Mr. Ali Mohammad Moghadam Tabrizi
Architect: Mr. Mussa Abir
Structural/Civil Eng.: Dr.Amin Ghafouripoor, A.M.Moghaddam Tabrizi, Heydar. Abbasi, Nastaran Ashtari, Fatemeh Ashtari, Mona Vale
Mech. & Elec. Eng.: N.I.A.
Supervision/Construction: Mussa Abir
Contractor: Mr. Sarmadi
Location: Shahrivar Street – Mahmoodie Street – Parkway intersection above – Valiasr street – Tehran – Iran
Project size: 4656sqm
Construction cost: 2.500.000 USD
Engineering Software: SAP 2000 – ETABS 2000 – SAFE 2000 – Auto Cad 2004
Date of project: 2008

