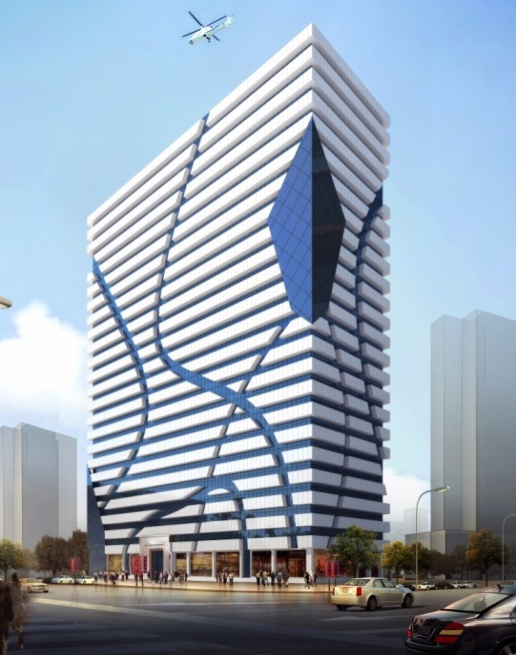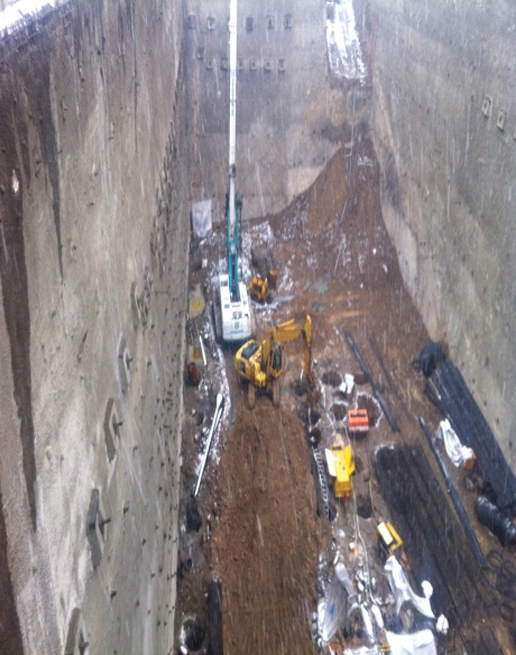Rezvan Codominium (2011-2013)


Description: The objective of this project is to design of a 32 stories tower, which contains the full scope of consultancy. The most proper structural system has been chosen for this structure:
- Tubular frame structural system with large span beams.
- Plie Grid Foundation.
- Combination of post-tensioned and concrete slab for floors.
- In the steel structure with special connection detailing.
- Nailing system has been used as the retaining structure for 20 m excavation depth for 7 basement levels.
Type of order: Structural, Architectural, Electrical & Mechanical design.
Owner/Client: Sarpanah Sazan Rezvan cooperative company.
Ordered by: Sarpanah Sazan Rezvan cooperative company.
Lead Engineer: Dr. Amin Ghafooripour.
Project manager: Mr. Heydar Abbasi.
Architect: Parspadir consulting engineers.
Structural/CivilEng: Dr.Amin Ghafouripoor, Heydar Abbasi, Nastaran Ashtari, Fatemeh Ashtari.
Mech.& Elec. Eng. : Bahram Artemis – Mohammad Mohammadi.
Supervision/Construction: None
Contractor: None
Location: Araj zone- Nobonyad Sq- Tehran.
Project size: 52000sqm
Construction cost : None
Engineering Software: ETABS 2000 – Adapt-Pt – Sap 2000 – SAFE 2000 – Auto cad 2007.

