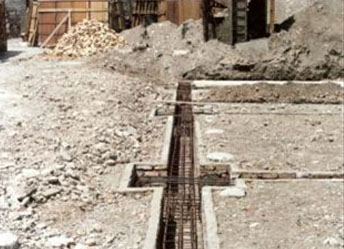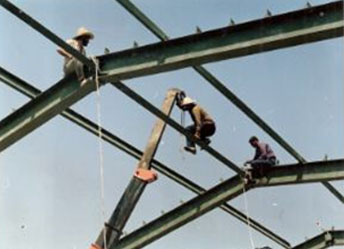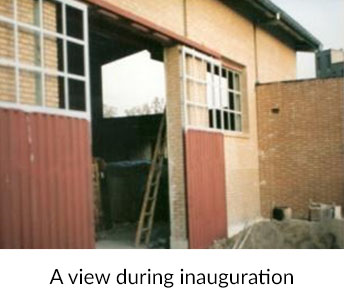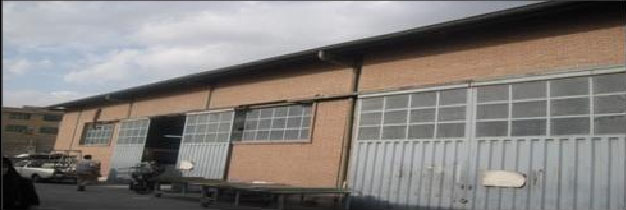Sharafi Glass Factory (1990)



Description: the project runs for a glass factory. Main production hall, storages & offices were designed. General surrey after 20 years shows the design accuracy of design due to missing of any structural defect & architectural modification over the couple decades.
Type of order: Full scope architectural & structural design & supervision.
Owner/Client: Mr. Sharafi & brothers.
Ordered by: Mr. Sharafi & brothers.
Lead Engineer: Mr. Amin Ghafooripour.
Project manager: Mr. Amin Ghafooripour.
Architect: Consulting Eng.
Structural/Civil Eng.: Mr. Amin Ghafooripour.
Mech. & Elec. Eng.: N.I.A.
Supervision/Construction: Consulting Eng.
Contractor: Mr.Majid ZouyouSefein.
Location: Damavand street, Arbab Mahdi station, Tehran, Iran.
Project size: 700sgm
Construction cost: by client.
Engineering Software: SAP 80.
Date of project: 1990.
A view of hall after construction(2010)


