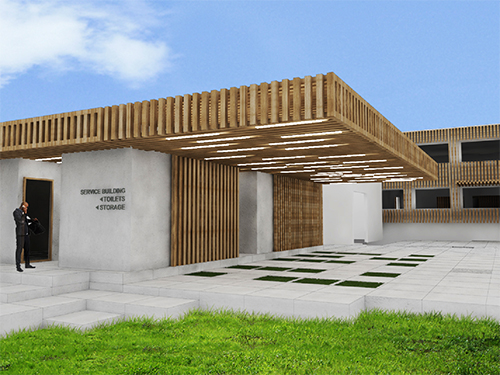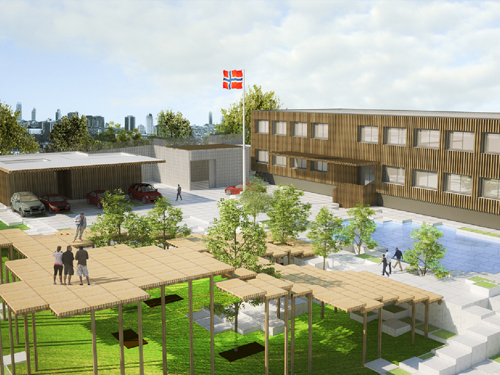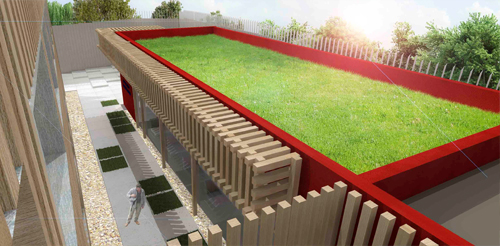The Royal Norwegian Embassy



Description: Dr. Amin Ghafooripour was responsible as the Sr. structural engineer for the Intertechno Company who was the project manager in Italy. Designed the façade as an appurtenant structure to the main structure using seismic design in the high seismic risk area for the Royal Norwegian Embassy building internationally. The façade designed for the certain drift and deflections to minimize the partial damage during an earthquake since it was made of special brick without mortar that was connected to steel frames directly. Thermal expansion was checked to minimize the cracks in the brick. Prepared structural basic design, thermal break specifications, and structural calculation note. Different buildings were designed in that package:
- Chancery building
- Surrounding wall
- Guard house, Technical room (diesel generator room)
- Parking area with 17 ft overhang
- Water reservoir tank building
- Gazebo
The Basic design carried out by STATSBYGG in the Norway .The main feature of building is about prefabrication & modern material design.
Type of order: Structural Basic and Detail Design, site drainage system design.
Owner/Client: Intertechno Company on behalf of the Royal Norwegian Government. STATSBYGG was the government agency and project leader.
Ordered by: Dr, Afshar Naderi
Lead Engineer: Dr. Amin Ghafooripour
Project manager: Matteo Lavazza,
Architect: Dr, Afshar Naderi
Structural/Civil Eng.: Dr. Amin Ghafourpoor, Nastaran Ashtari, Heydar Abbasi, Fatemeh Ashtari
Mech. & Elec. Eng.: Dariush Chegini , Mahmoud Nasseri
Supervision/Construction: N.I.A.
Contractor: N.I.A.
Location: Dibaji shomali, Tehran, Iran
Project size: 1500m2
Construction cost: N.I.A.
Engineering Software: SAP 2000, ETABS, SAFE
Date of project: 2014-15

